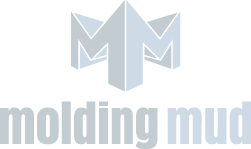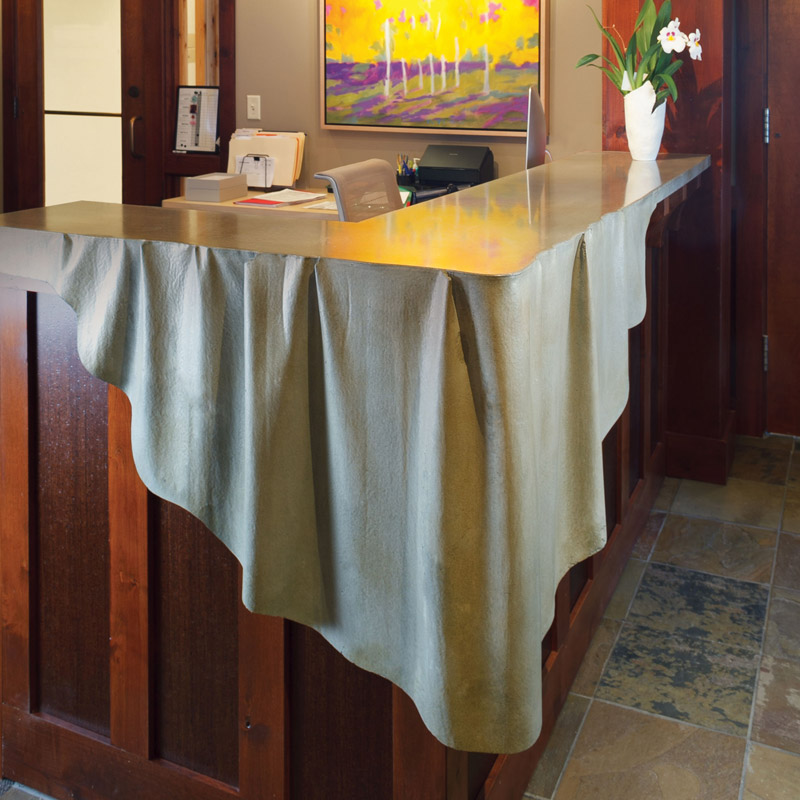Projects
![]()
Here is a small offering of projects that Molding Mud has completed that range form tub surrounds to reception counters.
Hatch Bar and Restaurant
Project- 2014
Hatch Restaurant and Tequila bar was a fun project. The client and interior designer wanted and old world rustic look from the concrete. After playing around with several edge details we went with a complex detail and rivet pattern on the bar and a complementing design on the tables both square and round. The end result was a success.
3 Creek
Project- 2014
This stunning private residence on the 3 Creek Golf Course in Jackson Hole WY consisted of concrete in multiple rooms. The master bath has a full tub surround that carried into the shower and also a fabric formed counter with integral sink. Concrete was also used in the kitchen, guest bath and floors.
Elk Camp
Project- 2013
This monster of a house sits across from the Jackson Hole Mountain Resort in Teton Village, WY. Concrete was not only used in many traditional areas like counters and sinks but also as base trim, door jams, shelving, wall panels, tile and shower nooks through out the house. Dave and his team were able to work closely with the New York based Architect and the Jackson Hole based builder to achieve what the client desired.
Broadway Jackson Hole
Project- 2013
The client at the Raymond James Investment office wanted a dramatic entry piece that caught the eyes of their clients. MM designed a flowing fabric look for the receptionist desk.
Indian Springs
Project- 2014
The client on this project wanted a table created for outdoor seating and catering. The client wanted to incorporate a particular feature of a branch that was featured in many places throughout the residence. The end result was a beautiful outdoor seating area that tied in nicely with the house.
Blue Crane
Project- 2014
The Blue Crane Residence in the 3 Creek Golf Course Jackson Hole, WY was a challenging project. Dave worked closely with the interior designer to give the pieces an aged and rustic look but still be fully functional. The colors on the trough sink were achieved through many different colors stain.
Teton Pines
Project- 2013
It took a window removal and a moving crew to get the sink in but it was worth it. The 1 piece, 12 foot long, 5 trough slot drained sink is in the men’s locker room at the Teton Pines Golf Course in Jackson Hole, WY. The management wanted something that nobody else had in Wyoming, Dave and his crew were glad to oblige.
Quadland
Project- 2013
The Quadland Residence featured massive 3″ thick counter tops with exposed aggregate. The massiveness complimented the size of the kitchen nicely.
Illusion sink
Project- 2013
The client wanted a copper colored patina look withe a rock feel. A chiseled edge pattern was chosen with smooth tops. The color was achieved through stains.
Bistro
Project- 2013
When Rendezvous Bistro in Jackson Hole WY added an exterior deck on they needed it done quickly due to having a short outdoor building period between the end of winter wanting to open it to the public. This project was completed in less than two weeks. The outdoor bar and table was a hit and consistently packed throughout the summer.
Melvin Brewing
Project- 2014
With the explosion in popularity of Melvin Brewing and Thai Me Up due to winning the best IPA at the GABF and then World Cup they needed a new bar to accommodate the beer seeking crowds. Dave and his crew worked with the designer to create this crazily shaped bar withe a wild seam pattern.
Teton Village
Project- 2013
The client wanted a clean and custom look in the bathrooms throughout the house. Dave and his team supplied tile, tub surrounds, door jams, and sinks.
Boise Foothills
[masterslider alias=”boise-foothills”]
Project- 2017
We were excited to be chosen for this project. The owner and interior designer wanted a large master concrete counter and shower. We supplied a 12 foot long counter with integral sink and massive concrete shower panels for a very clean modern look. We then added on three fire tables to compliment the view from the hillside overlooking Boise.


